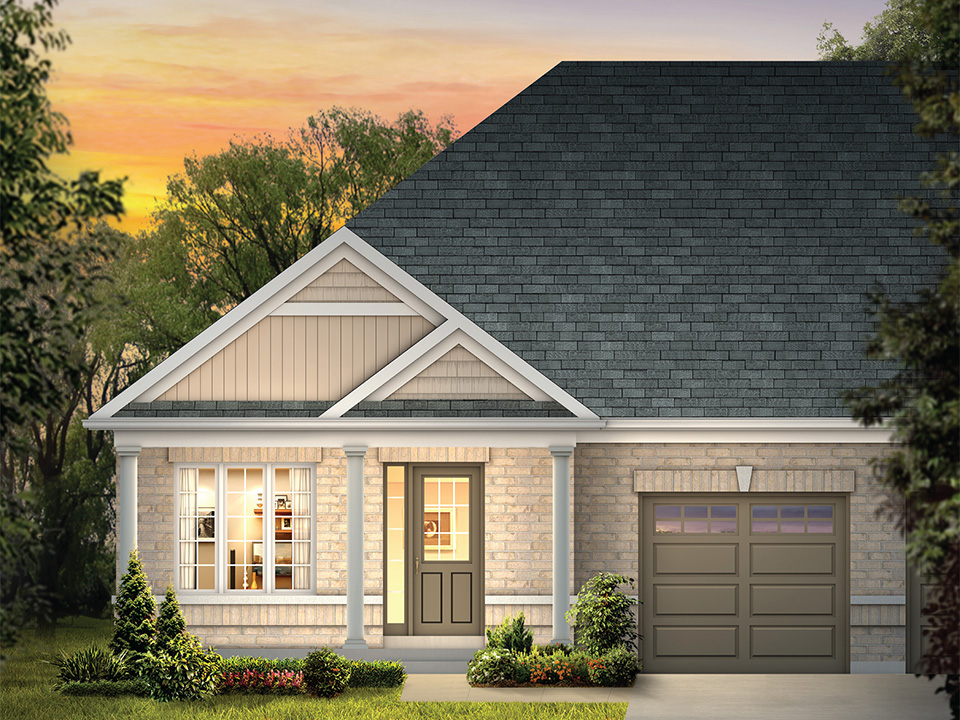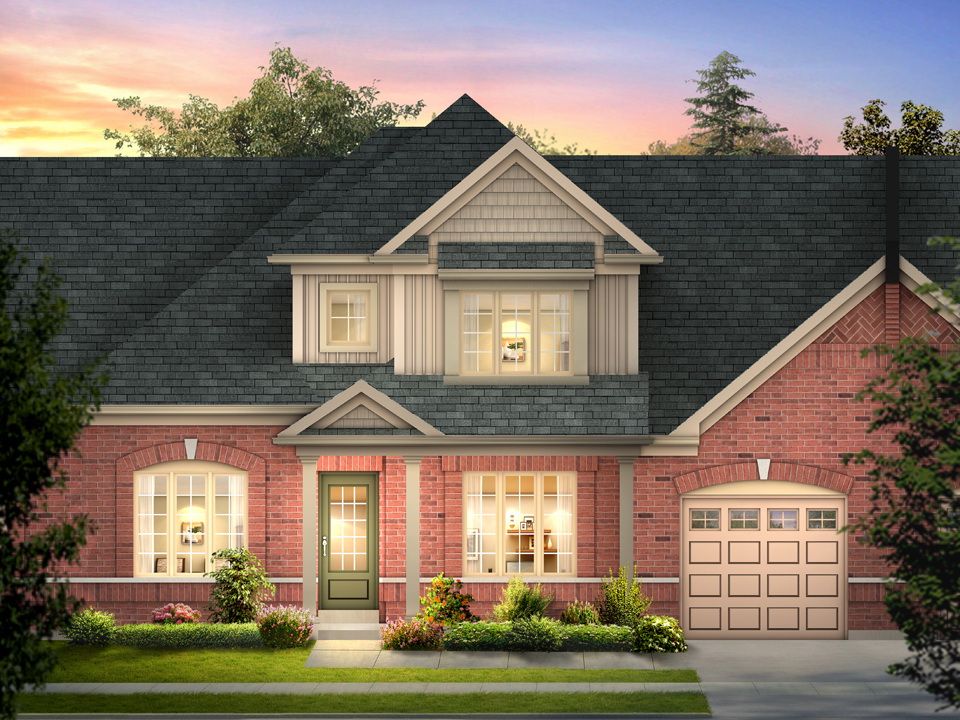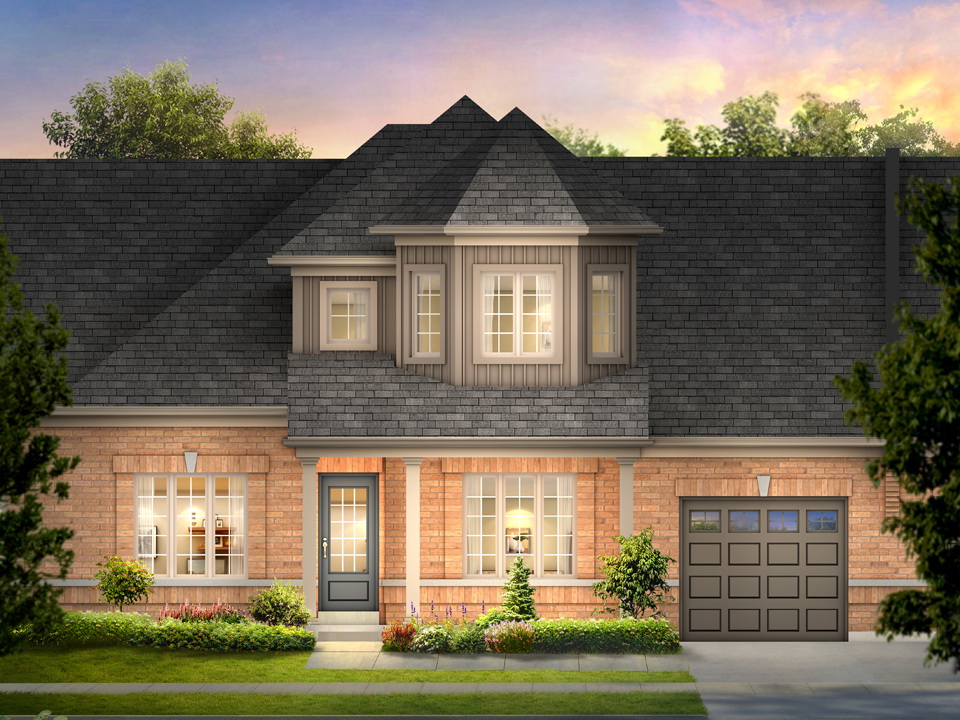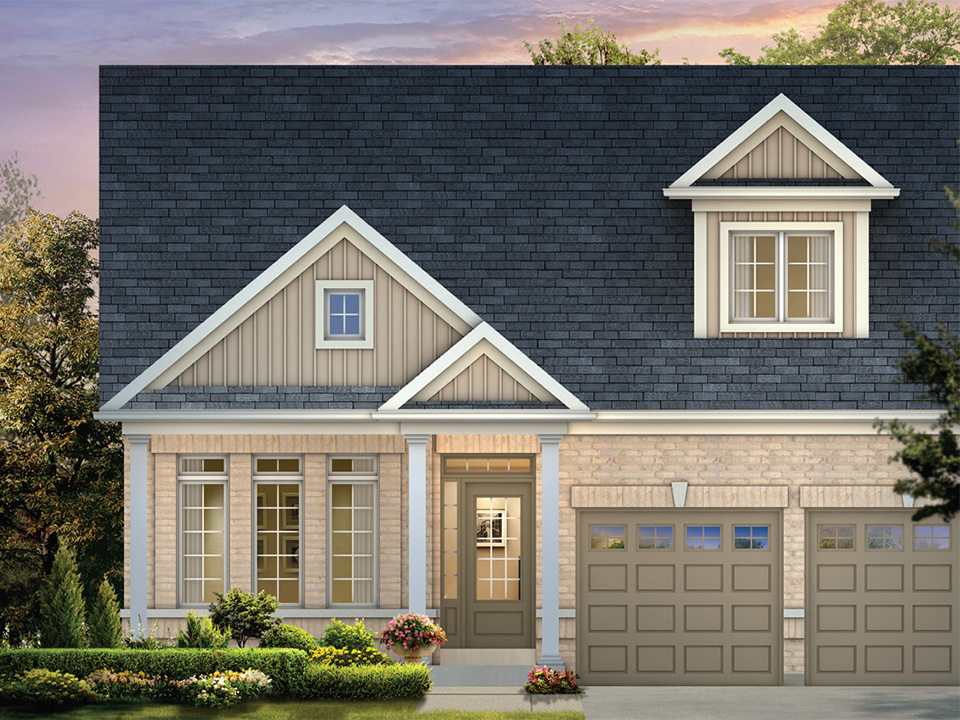Open, spacious and attractive designs to complement the way you live.
Click on model names below to download model brochure and floorplan
30' Townhomes - Phase 7A-1
| Model* | Lots | Sq. ft. | Priced From | |
|---|---|---|---|---|
| Victoria (A-END) | 9 | 1146 | SEE SALES OFFICE |
40' Townhomes - Phase 7A-1
| Model* | Lots | Sq. ft. | Priced From | |
|---|---|---|---|---|
| Aspen (A-INT) | 40,41 | 1961 | SEE SALES OFFICE | |
| Aspen (B-INT) | 2,3,36,37 | 1970 | SEE SALES OFFICE | |
| Newbury (B-END) | 4,27,38 | 2016 | SEE SALES OFFICE |
All illustrations and floorplans are Artist Concepts and are subject to change without notice. Actual usable floor space may vary from stated floor area.




Comments
Post a Comment