Gracious, spacious, luxurious. Choose a detached home and enjoy exceptional privacywhile living the life in charming Rosedale Village.
Click on model names below to download model brochure and floorplan
** Phase 7A-1 - Single Detached - Series A - 42'
| Model* | Lots | Sq. ft. | Priced From | |
|---|---|---|---|---|
| Sabrina (A) | 13,26 | 1337 | SEE SALES OFFICE | |
| Sabrina (B) | 10,16,23,44,50 | 1337 | SEE SALES OFFICE | |
| Huntington (A) | 14,25,43,49 | 1869 | SEE SALES OFFICE | |
| Huntington (B) | 11,46 | 1869 | SEE SALES OFFICE |
** Phase 7A-1 - Single Detached - Series B - 47'
| Model* | Lots | Sq. ft. | Priced From | |
|---|---|---|---|---|
| Stafford (A) | 12,15,48 | 1900 | SEE SALES OFFICE | |
| Stafford (B) | 17,24,45 | 1900 | SEE SALES OFFICE | |
| Alexander - Modified (B) | 21,51 | 2167 | SEE SALES OFFICE | |
| Alexander (A2) | 18 | 2205 | SEE SALES OFFICE |
** Phase 7A-1 - Single Detached - Series C - 55'
| Model* | Lots | Sq. ft. | Priced From | |
|---|---|---|---|---|
| Paradise - Modified (A) | 19 | 1626 | SEE SALES OFFICE |
*All illustrations and floorplans are Artist Concepts and are subject to change without notice. Actual usable floor space may vary from stated floor area.
**Lot widths may not be exactly as labelled and may vary from front to rear. Series classifications at discretion of builder. To view lot by lot sitings, please inquire with the sales office.
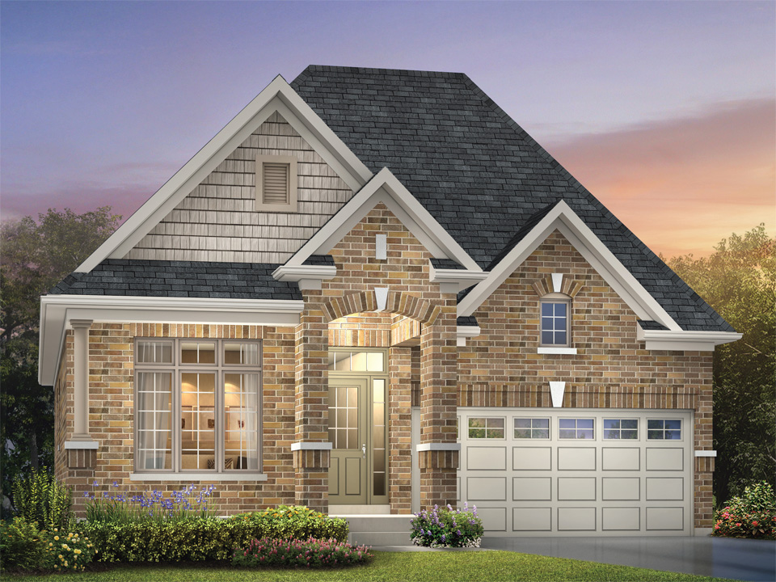
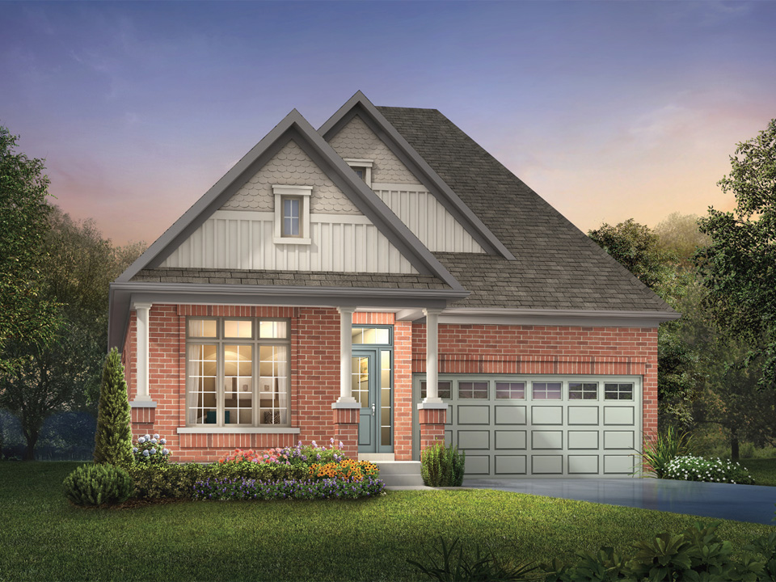
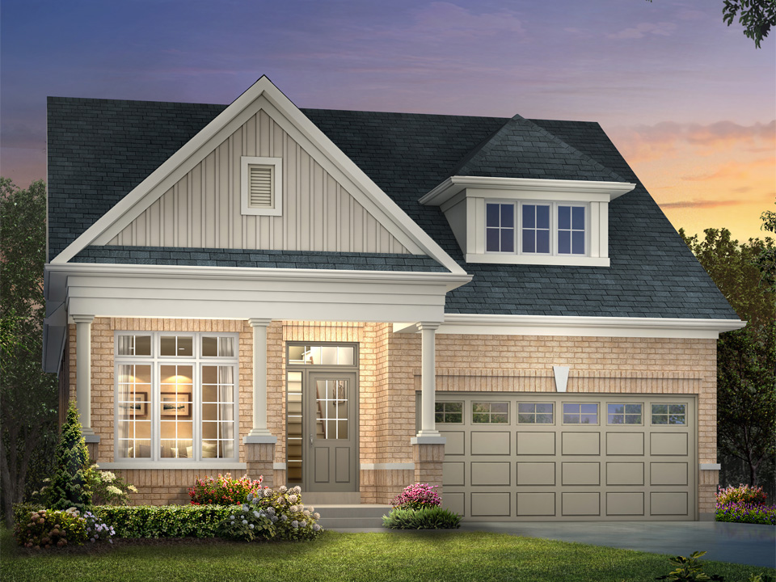
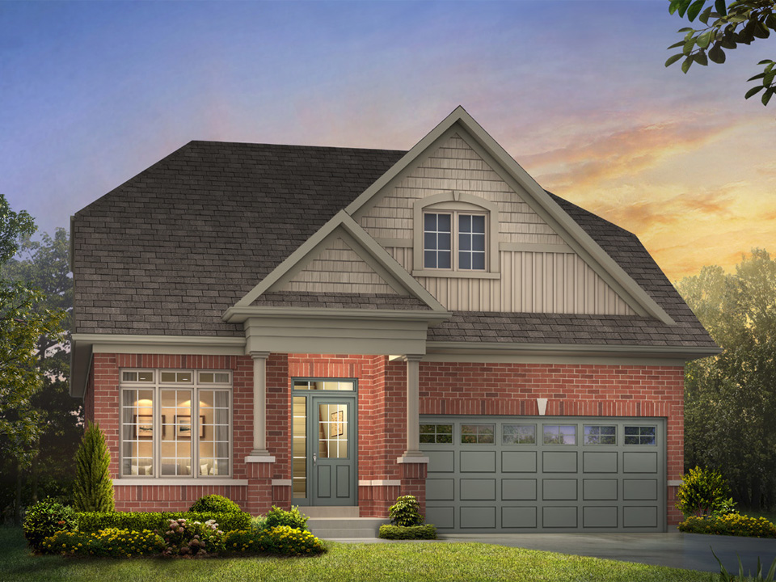
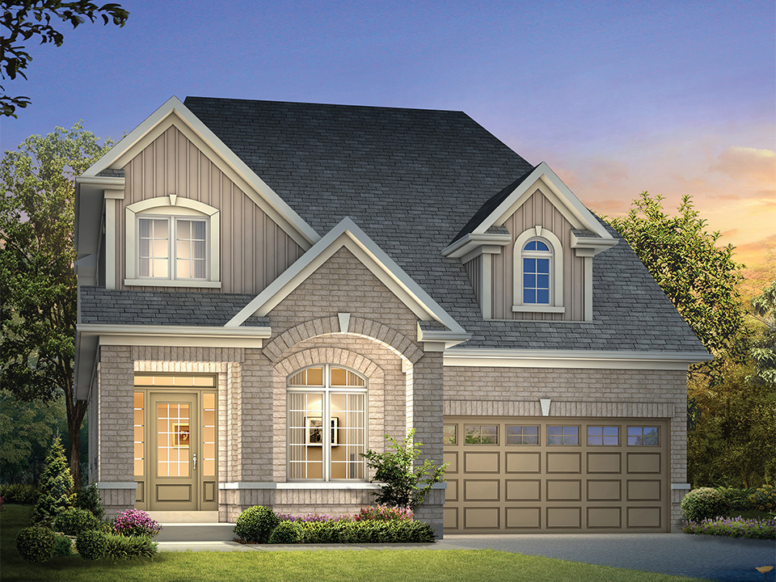
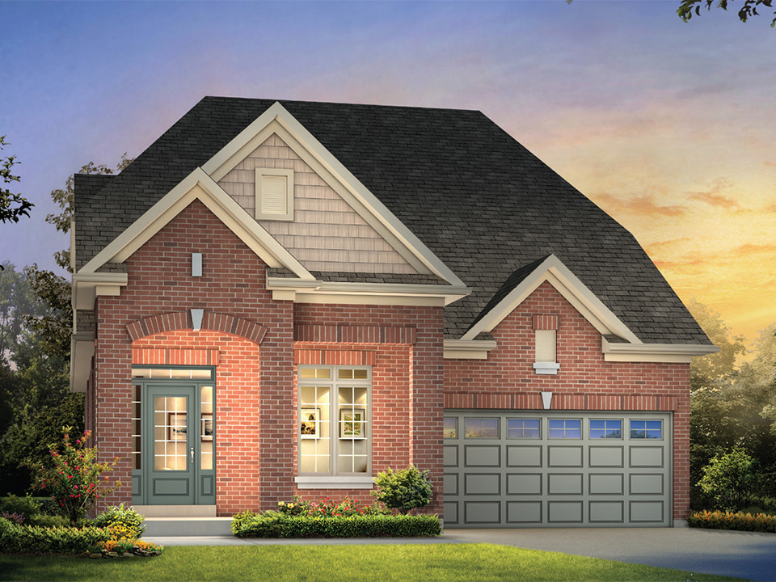

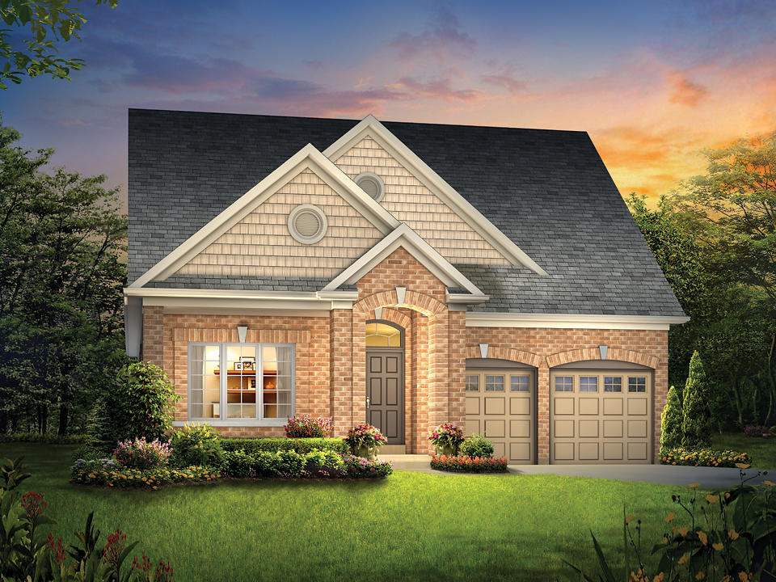
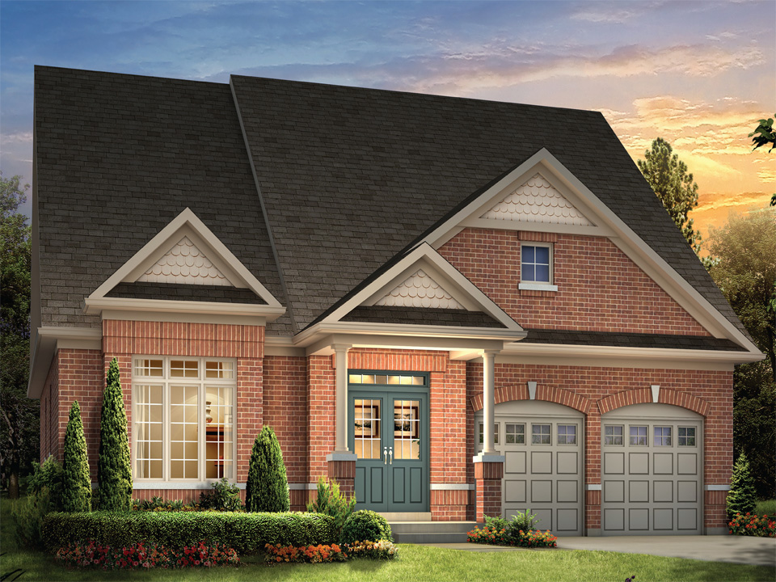
Comments
Post a Comment